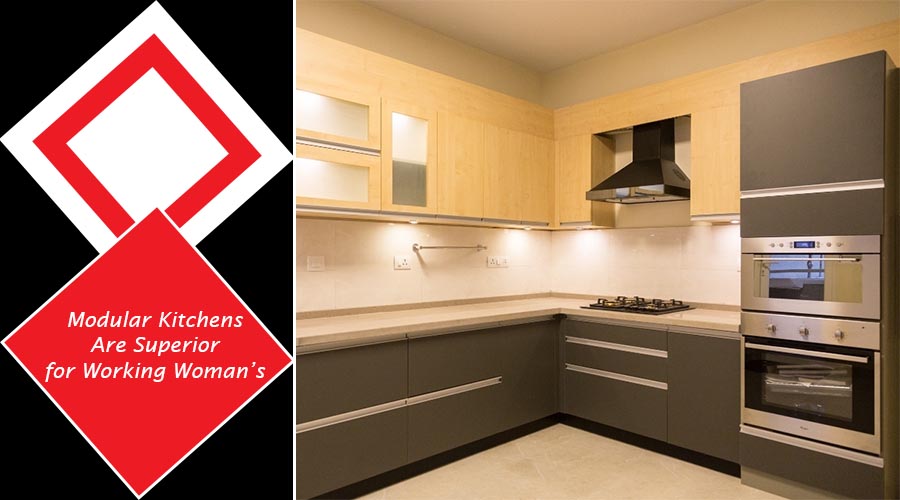Designing a kitchen is undoubtedly not an easy task especially when you need to ensure that you get enough storage space and space for cooking as well as for electronic appliances which are an inseparable part of today’s life and when you are working. However, modular kitchen can cater to all your requirements. They are highly customizable and can take any shape. They can knock away all your problems surrounding kitchen space.
One of the best advantages of modular kitchens is that it can be customized according to your own need and preferences. Various pre-made cabinets are used for configuring a suitable layout that can cater to your requirement. They are made of multiple modules fitted together. All the separate parts are combined to give rise to a wholly functional kitchen layout. The cabinet modules can be divided into two categories mainly.
- Floor cabinets
- Wall cabinets
Modular kitchens are superior for working women because it saves time while cooking. Modern modular kitchen appliances allow you to complete your cooking hassle-free in very less time. Along with enough storage space they give you a smart and elegant look. They are very easy to maintain and last longer compared to an ordinary kitchen. There are different types of modular kitchens available you can pick as per your requirement and according to the space availability. Some of the modular kitchen types are discussed below.
Types of Modular Kitchen
The modular kitchen comes in various types depending on their layout and plan. Here we will be discussing a few categories which can help you choose the best option suited for your kitchen
- L-Shaped
- Straight
- U- Shaped
- Parallel
- Island
L-Shaped Modular Kitchen
The l-shaped layout is one of the most common and ideal forms of layouts. This plan makes space for the placement of small things like dining tables. Also, give people more area for their work. This compact, discreet shaped kitchen provides maximum storage.
Straight Modular Kitchen
This kind of layout is very common in studio apartments. This layout helps to achieve a very easy workflow.
U-shaped Modular Kitchen
When you are the owner of a large area which you can use as your kitchen then you can opt for this layout. It gives more working space and thus cooking, washing and preparation areas can get bifurcated easily. This kitchen makes your work easier. They provide the maximum space for storage. For a large family, this kitchen is the ideal one.
Parallel or Gallery Modular Kitchen
A smaller version of u shaped layout is the parallel kitchen layout. It comes with two parallel counter tops and thus works can be divided into two. This can also be divided into wet and dry workspaces. For a longitudinal kitchen area, parallel kitchens are ideal.
Island layout
Many people prefer the island layout because of its elegant appearance and modern look. This type of modular kitchen combines a straight type or I type layout having an unconnected island placed along with the structure. This island space can be utilized as a breakfast table or a dry working zone.
Modular kitchens are manageable, practical and technical. But it is suggested that you do your bit of research before being carried away with all the amazing designs and offerings of the modular kitchens. Always make sure these kitchens fulfill the technical aspects i.e. to have a hassle free yet elegant kitchen in your house.
We Siravi offer all kinds of modular kitchen discussed above L Shape, U Shape, Straight and Parallel modular kitchen. So if you are thinking to remodel your kitchen then contact us we are one among top modular kitchen manufacturers in Chennai, Hyderabad, Bangalore, Trivandrum, Kottayam, Kochi, etc.


